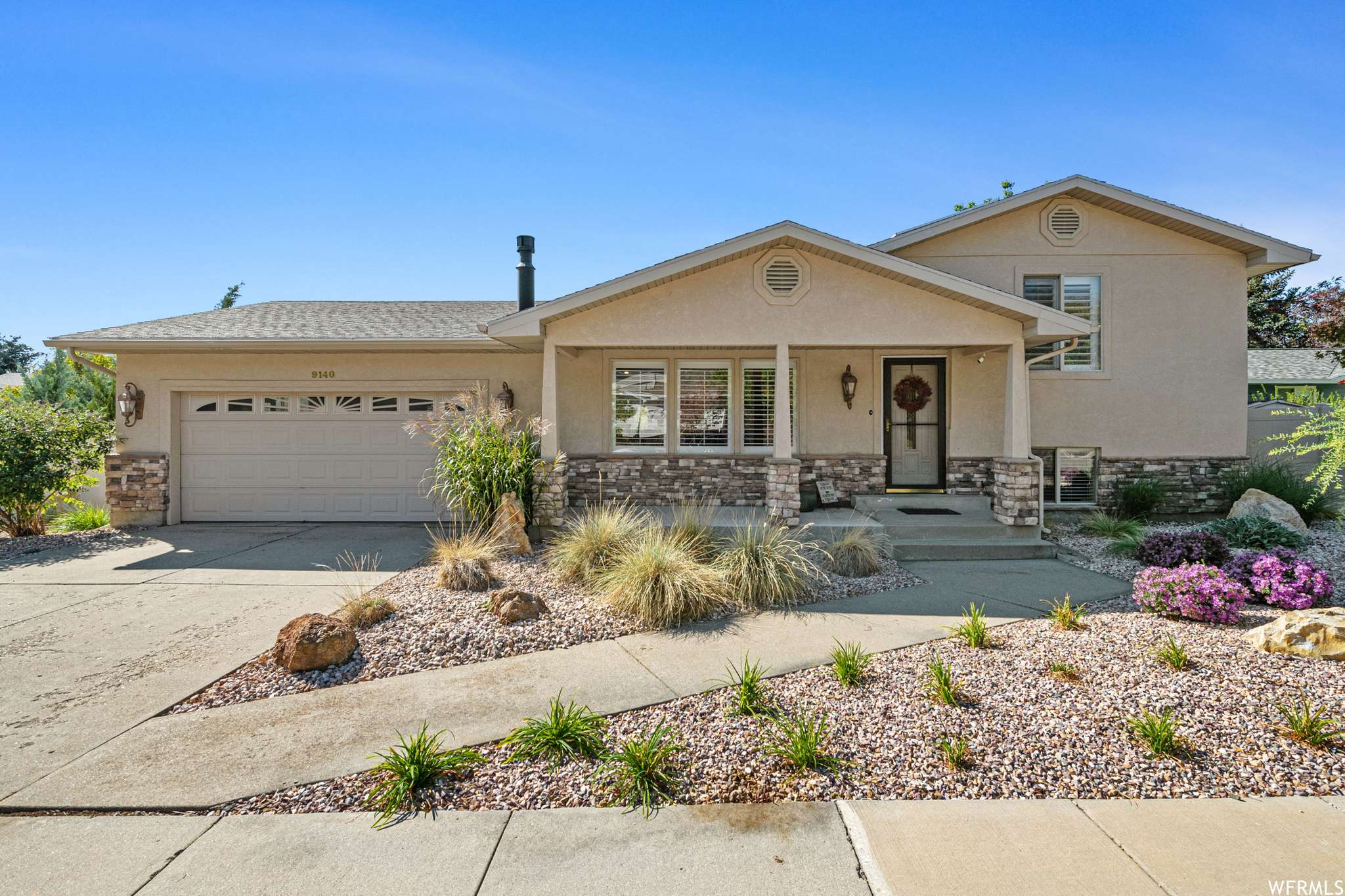$700,000
For more information regarding the value of a property, please contact us for a free consultation.
3 Beds
3 Baths
2,623 SqFt
SOLD DATE : 02/06/2023
Key Details
Property Type Single Family Home
Sub Type Single Family Residence
Listing Status Sold
Purchase Type For Sale
Square Footage 2,623 sqft
Price per Sqft $266
Subdivision Quail Hollow #4
MLS Listing ID 1844575
Sold Date 02/06/23
Style Tri/Multi-Level
Bedrooms 3
Full Baths 2
Three Quarter Bath 1
Construction Status Blt./Standing
HOA Y/N No
Abv Grd Liv Area 1,657
Year Built 1976
Annual Tax Amount $2,910
Lot Size 7,840 Sqft
Acres 0.18
Lot Dimensions 0.0x0.0x0.0
Property Sub-Type Single Family Residence
Property Description
Multiple Offers Rcvd**Luxury Living at its Best*Unique Fun Modified FL Plan Great for Retirees or Frequenting Guests*Even Households with Teens/Collage age where you can appreciate Space-between-Bedrooms*Bedrooms on different levels offer more Privacy*Clean & Classy*Lovely for Entertaining*High Quality Location*Stunning Xeriscaping front yd*Beautiful Mtn Views & Front Covered Porch to enjoy it*Enter to walk on REAL Brazilian Cherrywood Floors*Enjoy the stunning gas Fireplaces*Vaulted Ceilings*Custom Shutters bring in Light Throughout*Two ways into the Kitchen*Notice Custom Cabinetry & extra lighting & SS appl & Granite*Plenty of space to Cook & a Large Counter/Bar*Sitting-Bay-Bench seating w/extra storage-looking out to the Beautiful Back Yd*Beautiful Upgrades*Luxurious French doors*Lg Main Fam & Lux Dining room*Master Bedroom with walk in Closet & private bath On Suite*Upstairs 2nd Mstr w/on suite spacious Shower*Enjoy window seat with VIEW & stor*Balcony with removable Top of the line Catio includes exterior can lights*Enjoy the Glorious Sunrises & Sunsets*You will Fall in LOVE with every Room & Every Space*This home goes on & on*Basement incl Huge family room with dining area-built in shelfs OR space for Theater*Oodles of Storage throughout*Moldings & So Many Extras*Enchanting Back Yard really is an Oasis with stone walking paths*Fully Fenced & very Private with Trees & Bushes*Special Outdoor Lighting*Private Large Trex Deck includes a Pergola with overhead Shutters*Well planned-EZ maintenance*Has everything you would Want in a HOME*3 Tier Water Feature to Listen & Relax to*Storage Shed*Inconspicuous Solar Panels-with a flip of a switch =LOW util*Incl Accessory Apt*Spacious Garage*Immaculate & Smoke Free & Clean smelling*Capture the moments both Interior & Exterior are equally Inviting* Be Taken Away to Your Own piece of Paradise*Convenient access to I-15 & I-215*Snowbird*Hike/Bike Trails*Dog Park*Time to really Enjoy Your home & exterior Deck Yard.. maybe even Host Friends/Family or have it All to Yourself*If you want to plan a Vaca-You've Arrived!
Location
State UT
County Salt Lake
Area Sandy; Alta; Snowbd; Granite
Zoning Single-Family
Rooms
Basement Partial
Primary Bedroom Level Floor: 1st, Floor: 2nd
Master Bedroom Floor: 1st, Floor: 2nd
Main Level Bedrooms 1
Interior
Interior Features Bath: Master, Den/Office, Disposal, Gas Log, Kitchen: Second, Mother-in-Law Apt., Range/Oven: Built-In, Vaulted Ceilings, Smart Thermostat(s)
Heating Forced Air, Passive Solar
Cooling Central Air, Active Solar
Flooring Carpet, Hardwood, Tile, Vinyl
Fireplaces Number 2
Fireplaces Type Insert
Equipment Fireplace Insert, Storage Shed(s)
Fireplace true
Window Features Blinds,Full,Plantation Shutters,Shades
Appliance Ceiling Fan, Portable Dishwasher, Microwave, Range Hood, Refrigerator, Satellite Dish
Laundry Electric Dryer Hookup
Exterior
Exterior Feature Attic Fan, Balcony, Bay Box Windows, Deck; Covered, Double Pane Windows, Entry (Foyer), Lighting, Porch: Screened, Patio: Open
Garage Spaces 2.0
Utilities Available Natural Gas Connected, Electricity Connected, Sewer Connected, Water Connected
View Y/N Yes
View Mountain(s)
Roof Type Asphalt
Present Use Single Family
Topography Cul-de-Sac, Curb & Gutter, Fenced: Full, Road: Paved, Secluded Yard, Sidewalks, Sprinkler: Auto-Full, Terrain, Flat, View: Mountain, Drip Irrigation: Auto-Part
Accessibility Ground Level, Single Level Living
Porch Screened, Patio: Open
Total Parking Spaces 8
Private Pool false
Building
Lot Description Cul-De-Sac, Curb & Gutter, Fenced: Full, Road: Paved, Secluded, Sidewalks, Sprinkler: Auto-Full, View: Mountain, Drip Irrigation: Auto-Part
Faces East
Story 4
Sewer Sewer: Connected
Water Culinary
Structure Type Stone,Stucco
New Construction No
Construction Status Blt./Standing
Schools
Elementary Schools Oak Hollow
Middle Schools Albion
High Schools Brighton
School District Canyons
Others
Senior Community No
Tax ID 28-03-429-008
Acceptable Financing Cash, Conventional, FHA
Horse Property No
Listing Terms Cash, Conventional, FHA
Financing Conventional
Read Less Info
Want to know what your home might be worth? Contact us for a FREE valuation!

Our team is ready to help you sell your home for the highest possible price ASAP
Bought with High Road Properties LLC
“My job is to find and attract mastery-based agents to the office, protect the culture, and make sure everyone is happy! ”






