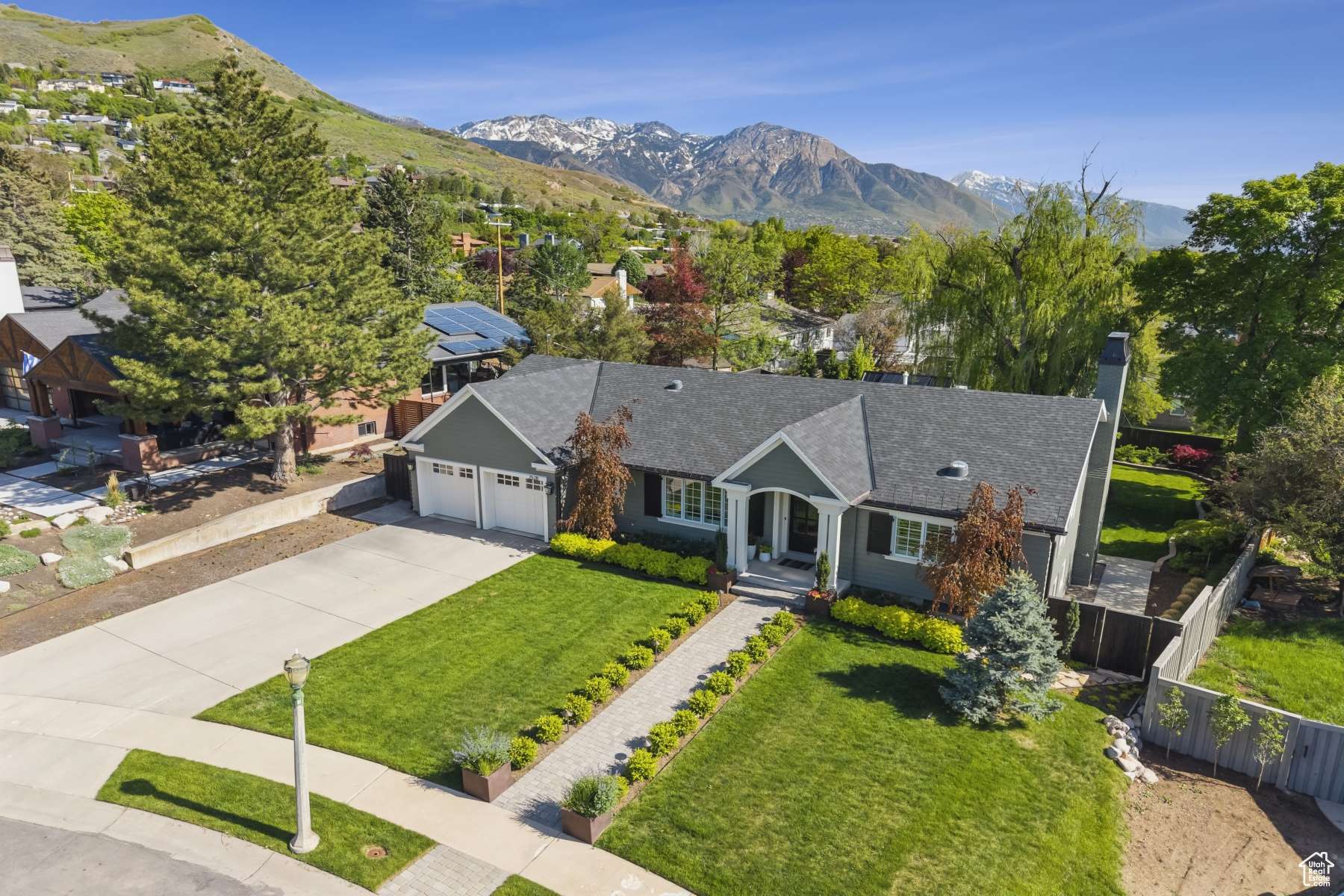$2,350,000
For more information regarding the value of a property, please contact us for a free consultation.
4 Beds
4 Baths
4,774 SqFt
SOLD DATE : 06/23/2025
Key Details
Property Type Single Family Home
Sub Type Single Family Residence
Listing Status Sold
Purchase Type For Sale
Square Footage 4,774 sqft
Price per Sqft $490
Subdivision St Mary'S
MLS Listing ID 2085325
Sold Date 06/23/25
Style Rambler/Ranch
Bedrooms 4
Full Baths 2
Half Baths 1
Three Quarter Bath 1
Construction Status Blt./Standing
HOA Y/N No
Abv Grd Liv Area 2,387
Year Built 1951
Annual Tax Amount $9,017
Lot Size 0.310 Acres
Acres 0.31
Lot Dimensions 0.0x0.0x0.0
Property Sub-Type Single Family Residence
Property Description
MULTIPLE OFFERS RECEIVED!! Discover stunning luxury in the vibrant heart of the coveted St. Mary's area of Salt Lake. Remodeled to perfection for both refined living and extravagant entertaining, every aspect of this home exudes meticulous attention to detail-complete with a sprawling park-like backyard that will take your breath away. You will love the expansive chef's kitchen featuring professional grade appliances, stunning white custom cabinetry, and dreamy quartzite countertops that provide abundant workspace. From there, transition seamlessly outside to your own private backyard paradise. Embrace the serenity of this perfectly landscaped utopia, the towering weeping willow, and an expansive lawn ideal for quiet meditation or lively outdoor activities! Back inside the main level primary suite epitomizes serenity with its spacious layout and cozy gas fireplace, large spa-inspired bathroom, and enormous well-designed custom closet. Descend the beautiful hardwood staircase to the lower level and take in all that natural light! Here you will discover three additional bedrooms, two bathrooms, and den with a wet bar including a newer beverage refrigerator and microwave, replete with built-in shelves and custom cabinetry. Make sure you see the tremendous amount of storage and closet space on the lower level! The attached garage is equipped with a 220V electric charging station-the convenience of modern amenities easily integrate with the home's timeless elegance. Located mere minutes from upscale dining, premier shopping and a short commute to downtown, the University of Utah and mountain recreation. This property is truly a haven for those seeking a lifestyle of unparalleled luxury and comfort, make an appointment to walk through and experience all of it today-this gem will not last long! Square footage figures are provided as a courtesy estimate only. Buyer is advised to obtain an independent measurement.
Location
State UT
County Salt Lake
Area Salt Lake City; Ft Douglas
Zoning Single-Family
Rooms
Basement Full, Walk-Out Access
Main Level Bedrooms 1
Interior
Interior Features Alarm: Fire, Bar: Wet, Bath: Primary, Bath: Sep. Tub/Shower, Closet: Walk-In, Disposal, Gas Log, Great Room, Kitchen: Updated, Range: Gas, Range/Oven: Free Stdng., Vaulted Ceilings
Cooling Central Air
Flooring Carpet, Hardwood, Marble, Tile
Fireplaces Number 2
Fireplaces Type Insert
Equipment Fireplace Insert, Humidifier, Window Coverings
Fireplace true
Window Features Blinds,Drapes,Full,Plantation Shutters
Appliance Ceiling Fan, Dryer, Microwave, Range Hood, Refrigerator, Washer, Water Softener Owned
Laundry Gas Dryer Hookup
Exterior
Exterior Feature Basement Entrance, Double Pane Windows, Entry (Foyer), Out Buildings, Lighting, Porch: Open, Sliding Glass Doors, Walkout, Patio: Open
Garage Spaces 2.0
Utilities Available Natural Gas Connected, Electricity Connected, Sewer Connected, Sewer: Public, Water Connected
View Y/N Yes
View Mountain(s), Valley
Roof Type Asphalt
Present Use Single Family
Topography Cul-de-Sac, Fenced: Full, Secluded Yard, Sprinkler: Auto-Full, Terrain: Grad Slope, View: Mountain, View: Valley, Drip Irrigation: Auto-Full, Private
Porch Porch: Open, Patio: Open
Total Parking Spaces 4
Private Pool false
Building
Lot Description Cul-De-Sac, Fenced: Full, Secluded, Sprinkler: Auto-Full, Terrain: Grad Slope, View: Mountain, View: Valley, Drip Irrigation: Auto-Full, Private
Faces Northwest
Story 2
Sewer Sewer: Connected, Sewer: Public
Water Culinary
Structure Type Brick,Clapboard/Masonite
New Construction No
Construction Status Blt./Standing
Schools
Elementary Schools Indian Hills
Middle Schools Hillside
High Schools Highland
School District Salt Lake
Others
Senior Community No
Tax ID 16-15-278-004
Security Features Fire Alarm
Acceptable Financing Cash, Conventional
Horse Property No
Listing Terms Cash, Conventional
Financing Conventional
Read Less Info
Want to know what your home might be worth? Contact us for a FREE valuation!

Our team is ready to help you sell your home for the highest possible price ASAP
Bought with Jefferson Street Properties, LLC
“My job is to find and attract mastery-based agents to the office, protect the culture, and make sure everyone is happy! ”






